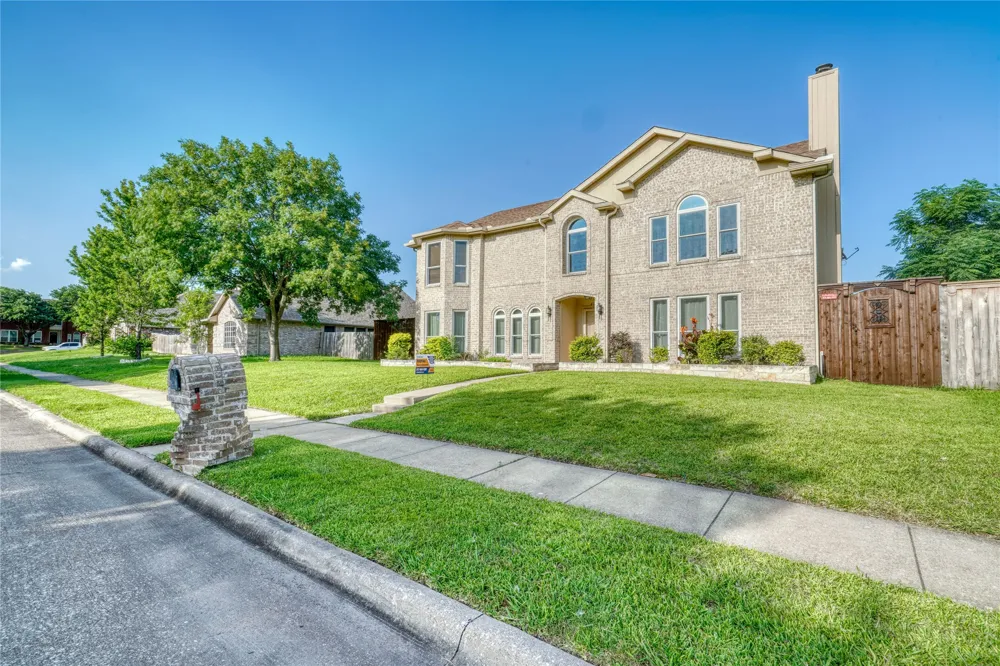Stunning Home in Top-Rated School District with Pool, Outdoor Kitchen, and Major Upgrades!
Welcome to your dream home, located in one of the area's most sought-after school districts! This beautifully maintained and thoughtfully upgraded residence offers the perfect blend of comfort, functionality, and outdoor living.
Step into your private backyard oasis, complete with a sparkling swimming pool and a fully equipped outdoor kitchen, perfect for entertaining family and friends year-round.
Inside, the home has seen numerous upgrades:
2025 brand new roof (30 years) and gutters.
Electrical: In 2023, the 200 AMP electrical panel was relocated and replaced to meet current code, complete with a whole-home surge protector.
Sprinkler: In 2024, the double-check valve was professionally relocated and updated to code, with a WiFi-enabled B-hyve controller added for smart irrigation.
Windows: All 29 double-hung Energy Star windows were replaced in 2022 by Window Nation — a $29K investment in comfort and efficiency.
HVAC: Two new Amana single-stage heat pumps (3-ton & 2-ton) installed in 2022, featuring Aprilaire filters, UV light air cleaners, and Honeywell T10 WiFi thermostats — a $23K upgrade ensuring year-round comfort.
Garage: In 2023, the garage was transformed from double to single door with a side-mount LiftMaster opener (MyQ WiFi enabled), reinforced door headers, and new LED lighting — a $35K custom project.
Pool System: Upgraded in 2023 with a Pentair EasyTouch PL4 WiFi controller and IntelliFlo variable speed pump for efficiency and ease of use.
Interior Updates: Brand-new vinyl flooring installed on the second floor (2023), along with three new Hampton Bay and one Hunter ceiling fans (2024) for style and comfort.
This home is truly move-in ready and a resort-style backyard that makes every day feel like a getaway.
Don't miss the opportunity to own this exceptional property that combines luxury, location, and lifestyle — schedule your private tour today!




